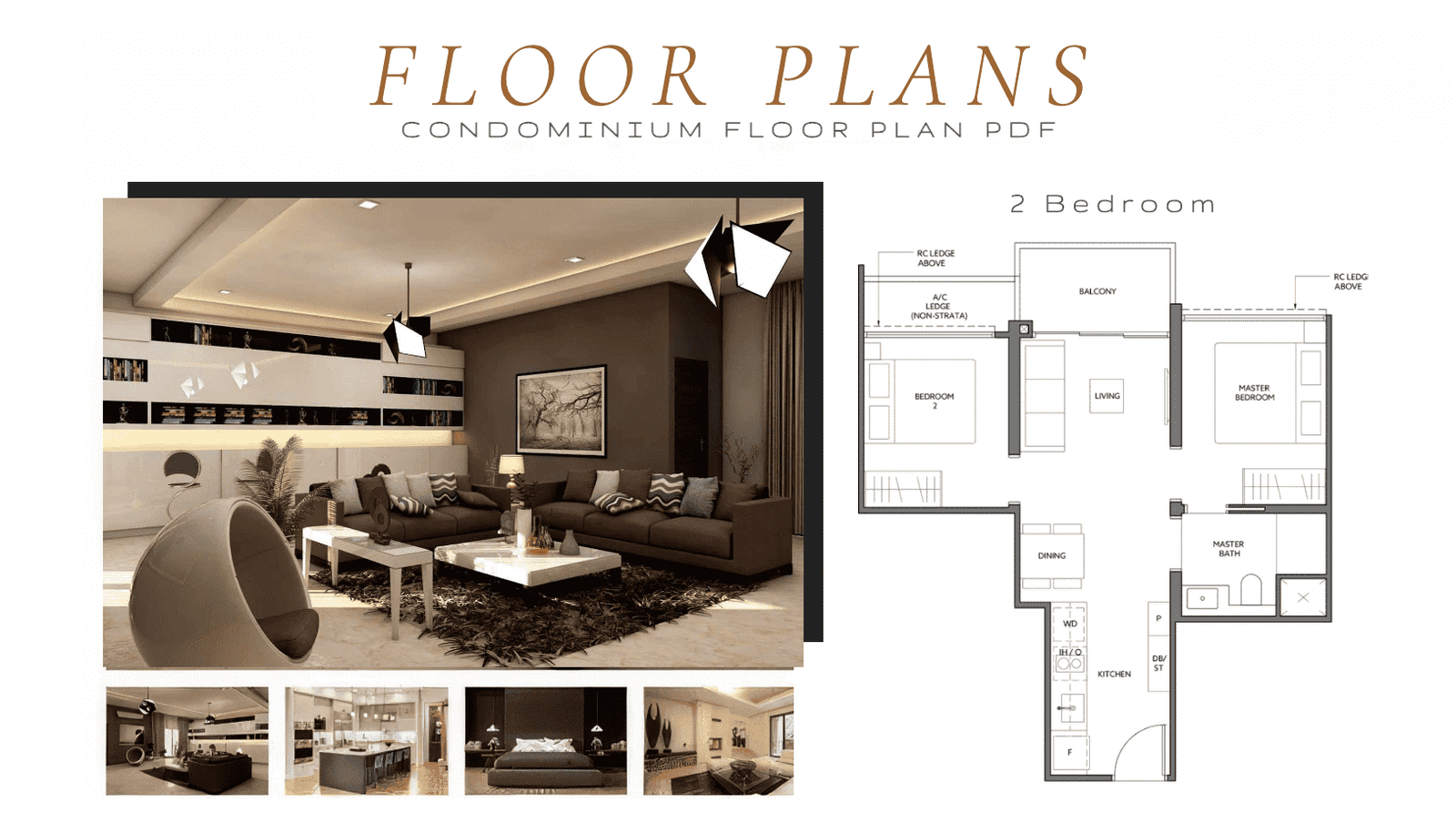FlOOR PLANS
Toa Payoh One Residences Unit Layout

Explore a Wide Range of Floor Plans to Suit Every Lifestyle and Family Size
Toa Payoh One Residences offers a wide range of unit layouts to cater to various lifestyles and family sizes. The development comprises two blocks of 40-storey skyscrapers, offering an estimated 775 units. The unit sizes range from 1 to 5 bedrooms, providing ample options for buyers to choose from.
The floor plans have been thoughtfully designed, ensuring a perfect blend of comfort and functionality. The units are spacious, with well-appointed living areas, bedrooms, and bathrooms. The kitchens are equipped with modern appliances and fitted with quality finishes. The units also feature large windows that allow for natural light to flood in, creating a bright and airy living space.
UNIT MIX
The following table provides an overview of the available Toa Payoh One Residences unit types and their respective sizes:
| Unit Type | Size (sqft) |
|---|---|
| 2-Bedroom | TBA |
| 3-Bedroom | TBA |
| 4-Bedroom | TBA |
| 5-Bedroom | TBA |
